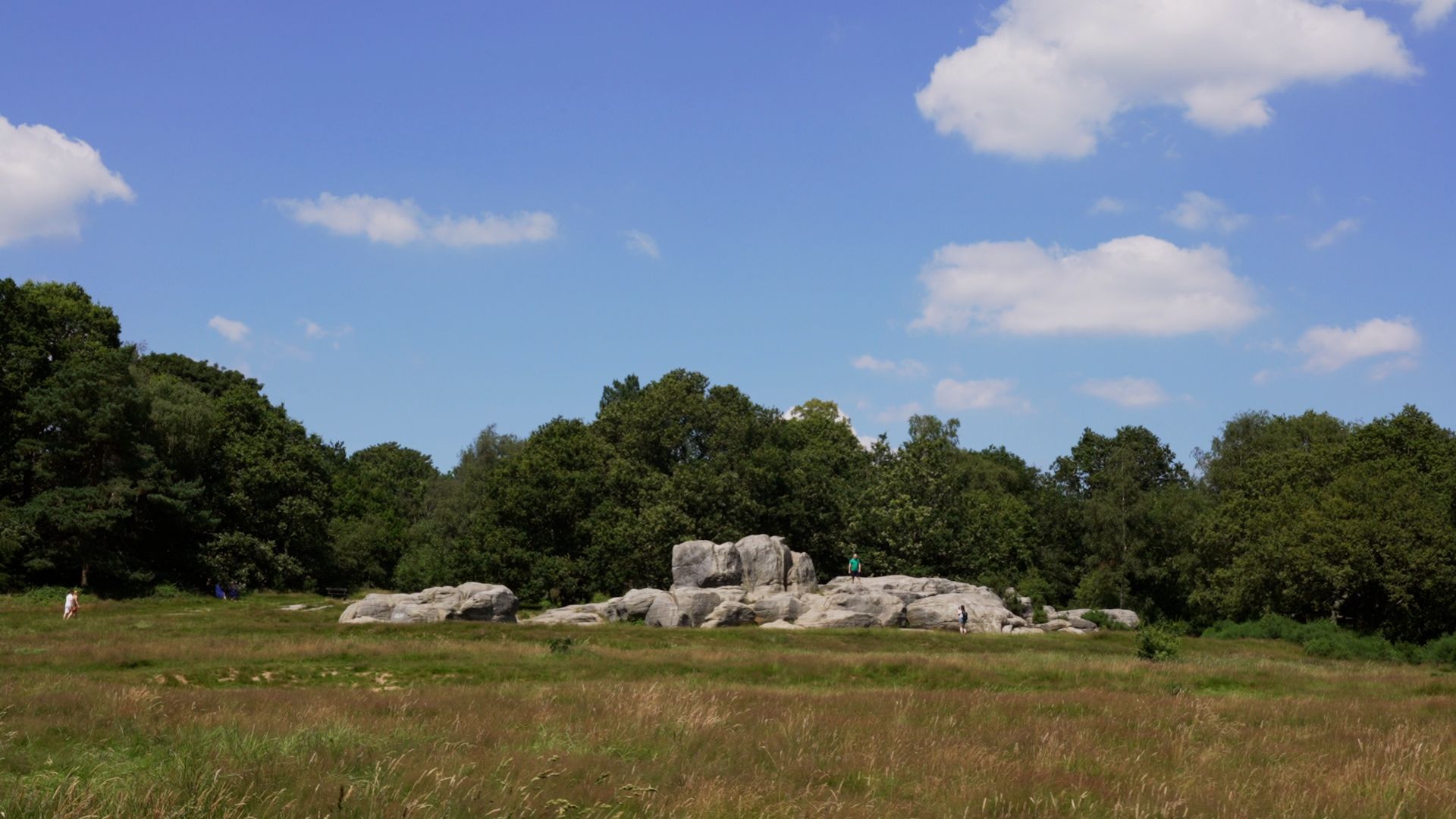Are you thinking of moving home?
Use our instant valuation tool and see how much your home is worth in seconds.





Partially hidden away in a private enclave of just three houses, on the popular Birling Drive (just off Frant Road), is this gem of an extended detached family home with stunning countryside views. Situated in the midst of nearly a third of an acre of grounds it is within walking distance of the famous Pantiles and the station.
The front garden includes a lawn, shrubs and a driveway that leads to the double garage. This has a good sized storeroom underneath with lighting and electrics so could be converted into a bar/games room or studio/gym. The front door opens into a hallway with a utility room/cloakroom and solid wood flooring that flows through much of the ground floor.
There is a study/snug and a good sized sitting room with a log burner and double doors to the dining room that, in turn, has bi-fold doors opening onto the vast decked terrace and a door to the spacious kitchen/breakfast room. This features a very large range cooker as well as shaker style units housing various appliances, plenty of space for a table and chairs and access to a pantry.
Off the first floor landing there is a family bathroom and four bedrooms including a single and three doubles with two of the double bedrooms having en suite facilities and fitted wardrobes. On the second floor there are two double bedrooms including the superb master suite with stunning countryside views and an en suite shower.
Another wonderful feature of this property is the rear garden with its beautiful trees and shrubs as well as a large lawn. This can be fully appreciated when you are sitting on the extensive decked terrace enjoying al fresco dining or just relaxing in the sunshine.
Use our instant valuation tool and see how much your home is worth in seconds.
We provide fixed-fee residential conveyancing, designed especially for you, with no hidden costs and qualified solicitors available until 8pm.
Find out more
Royal Tunbridge Wells, nestled in the heart of Kent, is a town that effortlessly combines historic charm with modern amenities. Known for its Georgian architecture, verdant parks, and vibrant cultural scene, it offers residents a high quality of life. Whether you're a young professional, a growing family, or seeking a serene retirement spot, Tunbridge Wells caters to diverse lifestyles with its excellent schools, shopping destinations, and recreational facilities.
