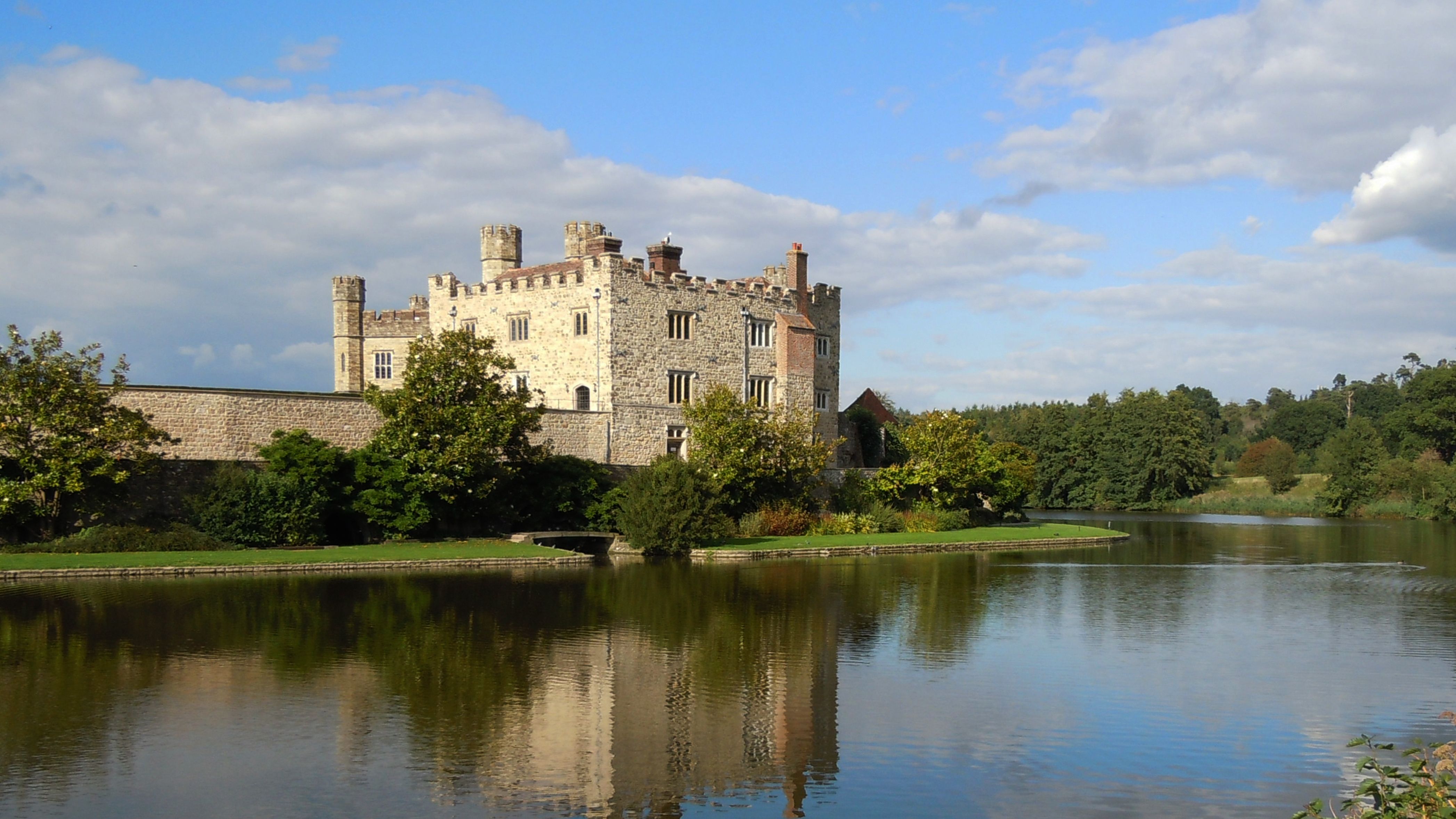Are you thinking of moving home?
Use our instant valuation tool and see how much your home is worth in seconds.





If you’ve been searching for a detached house with a generous plot and room to grow, this property could be the perfect fit. Set in a highly desirable part of Bearsted, this home offers plenty of potential to extend and truly make it your own, subject to the usual planning permissions.The large rear garden is a real highlight – ideal for summer gatherings, kids to play, or simply relaxing in a private outdoor space. There’s also a driveway and garage, giving you both off-road parking and useful storage options. Located just a short walk from local schools, shops, and Bearsted village green, you’ll find everything you need within easy reach. Plus, with nearby countryside walks and stunning open spaces at Mallards Park, you can enjoy the perfect blend of convenience and outdoor living.This home is ready for someone to put their stamp on it and unlock its full potential – a rare opportunity in such a sought-after location.
Use our instant valuation tool and see how much your home is worth in seconds.
We provide fixed-fee residential conveyancing, designed especially for you, with no hidden costs and qualified solicitors available until 8pm.
Find out more
Situated at the heart of Kent, Maidstone is a historic town on the River Medway. Once famous for its industrial prowess, today it boasts outstanding shopping facilities, peaceful parks, scenic cycling routes and an excellent choice of restaurants and nightlife venues. Property in Maidstone benefits from excellent transport links, making it the perfect place to call home.
