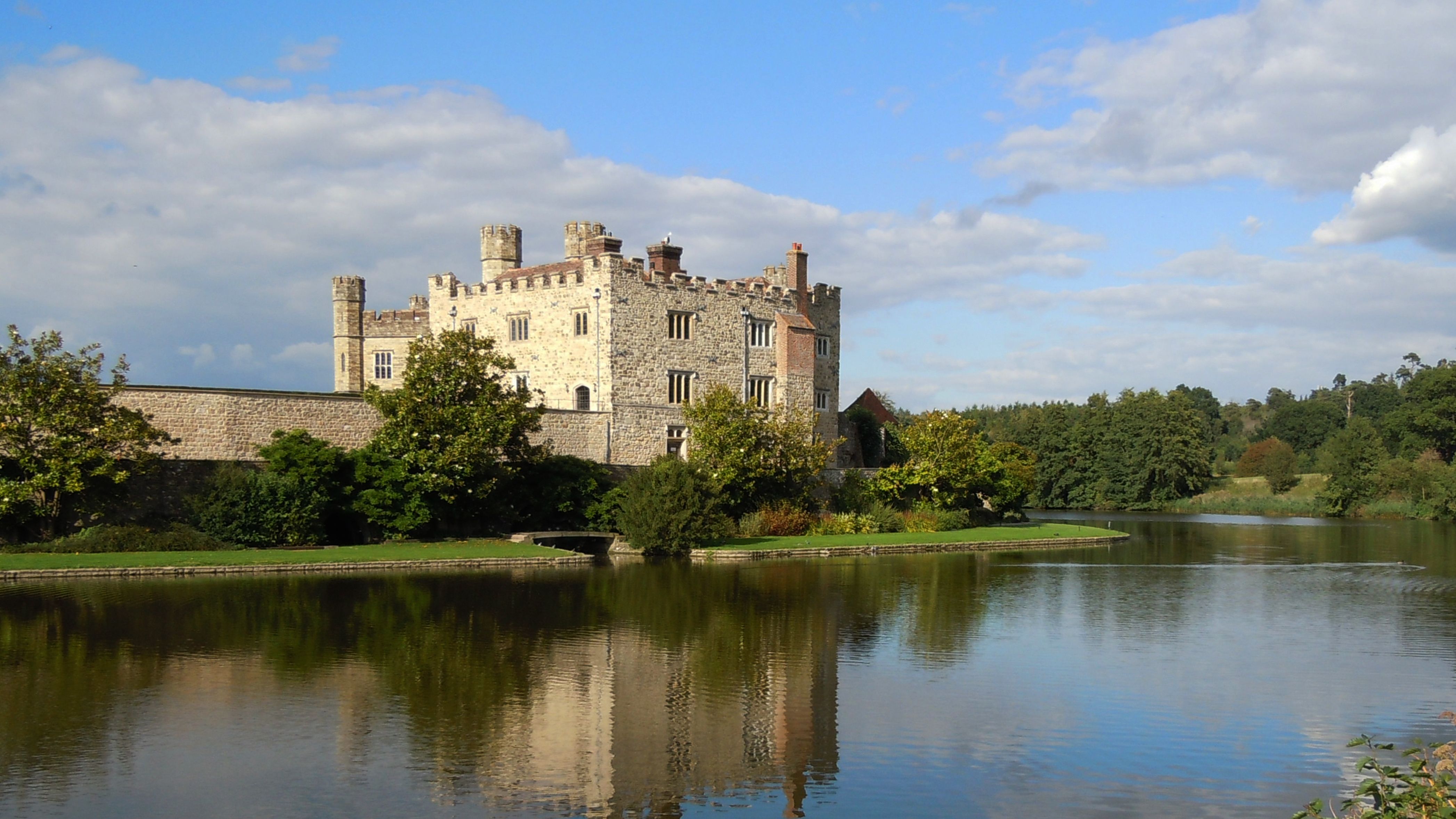Are you thinking of moving home?
Use our instant valuation tool and see how much your home is worth in seconds.





This is a well-proportioned stunning four bedroom detached home located on the outskirts of Lenham village that has been thoughtfully extended and enhanced by its current owner to a superb standard.
To the ground floor there is an entrance hall, grand open plan family area/dining area with by-fold doors overlooking the stunning garden, separate lounge, utility room with downstairs cloakroom and a versatile office area that can be converted into a extra guest bedroom.
Whilst to the first floor there is a principal bedroom with shower room, dressing room and roof terrace, second bedroom with ensuite and another two further bedrooms and a family bathroom.
Externally the property is situated behind electric gates and offers a large rear garden accompanied with parking for multiple cars that leads to the rear car ports. This beautiful home needs to be viewed as soon as possible to avoid disappointment.
Use our instant valuation tool and see how much your home is worth in seconds.
We provide fixed-fee residential conveyancing, designed especially for you, with no hidden costs and qualified solicitors available until 8pm.
Find out more
Situated at the heart of Kent, Maidstone is a historic town on the River Medway. Once famous for its industrial prowess, today it boasts outstanding shopping facilities, peaceful parks, scenic cycling routes and an excellent choice of restaurants and nightlife venues. Property in Maidstone benefits from excellent transport links, making it the perfect place to call home.
