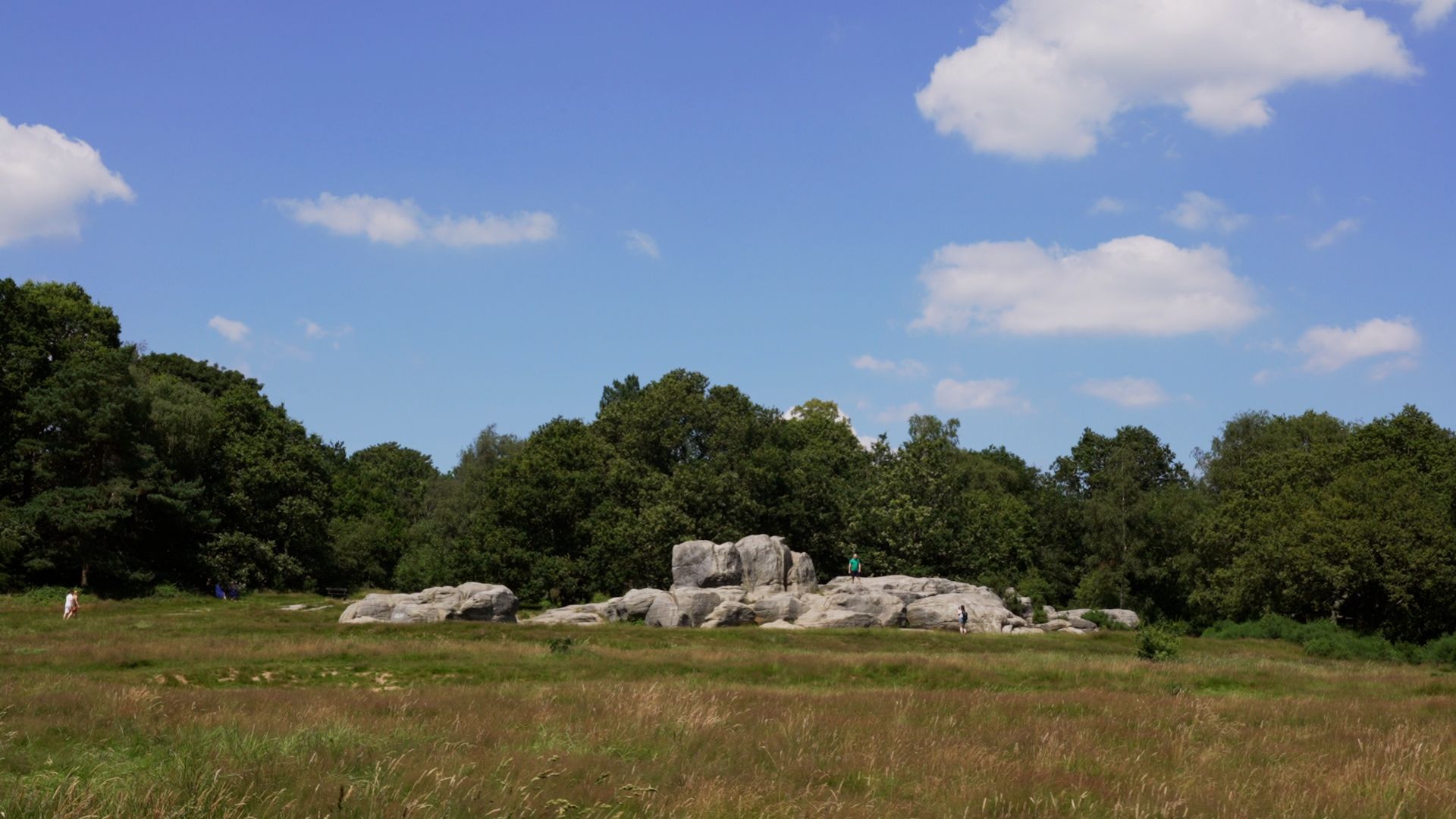Are you thinking of moving home?
Use our instant valuation tool and see how much your home is worth in seconds.





This stunning country residence nestles in about 9.45 acres of grounds and fields surrounded by a five hectare vineyard in the High Weald AONB. Originally two barns, the property was built in the 1980s and incorporates character period features. It was recently converted and extended by the current owners and includes a detached annexe, additional outbuildings and a heated swimming pool.
The property is approached through an automated white wrought iron gate that opens onto a long private drive flanked by lawns interspersed with trees and shrubs and leads to a vast parking area, a three vehicle carport and the front entrance. This opens into the awe-inspiring, partially double height 30ft reception hall with an oak staircase and panelling, exposed beams and a fireplace with a log burner, a cloakroom, coat room and access to a walk-in wine cellar. There are double doors to an inner hall with a second cloakroom and the superb triple aspect drawing room with historic beams, an inglenook fireplace, oak fitted cupboards and shelving plus French doors to the main wraparound terrace. A breath-taking 53ft L shaped garden style sitting/dining room has windows on all side including to the central courtyard, bi-fold doors to the terrace, a limestone fireplace, engineered oak flooring and the original external wall. There is also a cinema room and an impressive kitchen/breakfast room with a walk-in pantry, stainless steel units housing high end appliances, a large central island/breakfast bar with wood units and polished concrete worktops incorporating additional appliances.
Upstairs features a family shower room and four double bedrooms surrounding the reception hall and the courtyard, with three having en suite facilities including one with access to the roof terrace. The principal suite includes a large dressing room, a luxury bathroom and French doors to the terrace.
A secondary driveway provides access to outbuildings and the annexe that includes two double bedrooms and one single, a shower room and a living room/kitchen. There is also a garage, storage facilities and a first floor studio. Much of the garden is laid to lawn and surrounds a swimming pool with a decked terrace and beyond the lawns the grounds include impressive trees and a small lake bordered by two large fields.
Use our instant valuation tool and see how much your home is worth in seconds.
We provide fixed-fee residential conveyancing, designed especially for you, with no hidden costs and qualified solicitors available until 8pm.
Find out more
Royal Tunbridge Wells, nestled in the heart of Kent, is a town that effortlessly combines historic charm with modern amenities. Known for its Georgian architecture, verdant parks, and vibrant cultural scene, it offers residents a high quality of life. Whether you're a young professional, a growing family, or seeking a serene retirement spot, Tunbridge Wells caters to diverse lifestyles with its excellent schools, shopping destinations, and recreational facilities.
