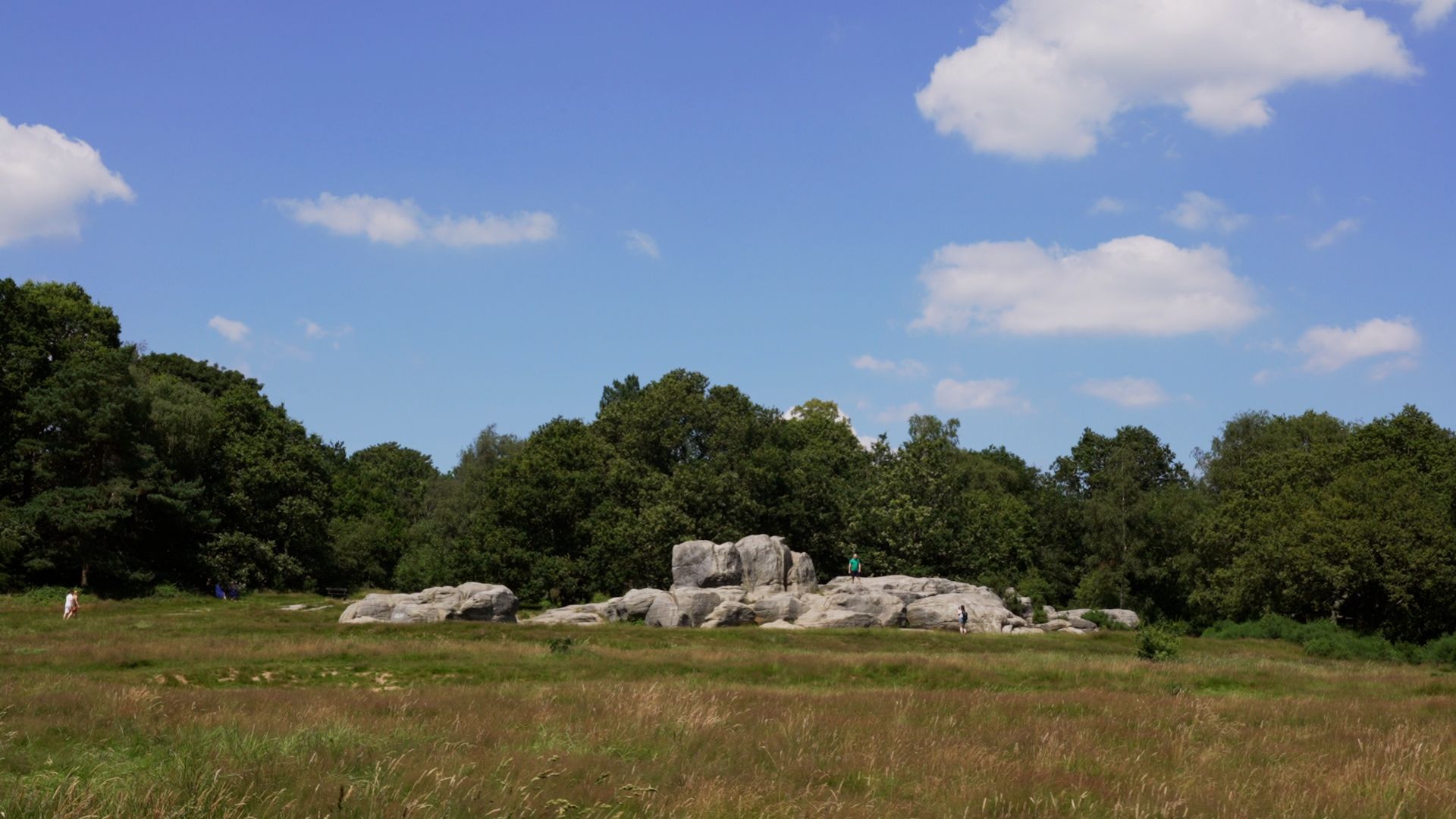Are you thinking of moving home?
Use our instant valuation tool and see how much your home is worth in seconds.





This delightful three storey family home is located on a private road. It includes stylish and tasteful high end fixtures and fittings such as Burlington fittings in the bathrooms, a Honeywell ‘wet’ underfloor heating system throughout the property, solid oak flooring and bespoke plantation shutters on all the windows.
With its traditional Kent weatherboarding exterior, chimneystack, box bay windows and pitched roof front entrance it has instant appeal and includes an off road parking for several cars and an electric charging point. A solid wood front door opens into the spacious dining room with a box bay window and a staircase to the first floor that includes an understairs cupboard, a built in banquette seat and shelving. The sitting room also has a large box bay window and a fireplace with a log burner.
An open archway leads from the dining room to the stunning kitchen/breakfast room with Jerusalem Gold limestone flooring. It was designed by Tom Howley and features a stainless steel range cooker and Palma Grey shaker style units with Ucon quartz worktops housing various appliances. There is a central island/breakfast bar, French doors to the rear courtyard, an adjacent cloakroom and an equally well fitted utility room.
The first floor includes two large double bedrooms with box bay windows, fitted cupboards and en suite facilities. One has a shower room and the other features a free standing cast iron bath with claw feet. While on the second floor there is a double bedroom and the principal suite that has a partially vaulted ceiling and exposed beams, a fabulous bathroom that includes a Witt and Berg free standing chrome and nickel bath and an adjacent dressing room. The paved rear courtyard includes a charming pergola covered seating area.
The town includes a wide variety of restaurants, bars, independent shops and high street stores and there are nearby sports facilities including the Neville golf club, the indoor sports and tennis centre and a swimming pool.
Use our instant valuation tool and see how much your home is worth in seconds.
We provide fixed-fee residential conveyancing, designed especially for you, with no hidden costs and qualified solicitors available until 8pm.
Find out more
Royal Tunbridge Wells, nestled in the heart of Kent, is a town that effortlessly combines historic charm with modern amenities. Known for its Georgian architecture, verdant parks, and vibrant cultural scene, it offers residents a high quality of life. Whether you're a young professional, a growing family, or seeking a serene retirement spot, Tunbridge Wells caters to diverse lifestyles with its excellent schools, shopping destinations, and recreational facilities.
