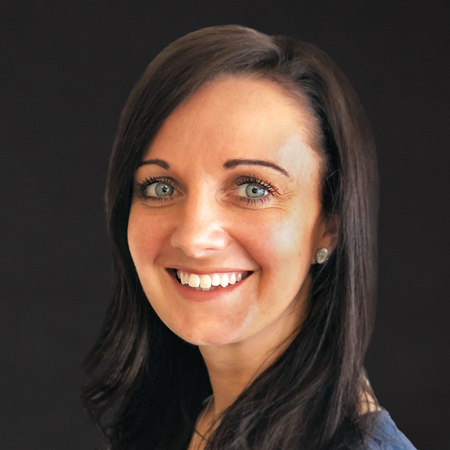Are you thinking of moving home?
Use our instant valuation tool and see how much your home is worth in seconds.





Seize an incredible opportunity to purchase a semi-detached house on Braeside Avenue in Patcham, Brighton. This property is priced to reflect its potential, making it an ideal investment for those looking to create their dream home. The house presents a fantastic chance to add significant value through renovations and extensions (subject to planning permission). The existing loft conversion provides a head start, and the property is ready for modernisation, allowing you to infuse your personal style while preserving the unique character of the original features, including charming porthole windows. The interior layout offers comfortable living spaces. The expansive garden is a highlight, featuring a secret, "forestry" garden at the far end, perfect for relaxation and outdoor activities. A garage is also included, and there is the potential to add a private driveway, enhancing both convenience and curb appeal. The attractive pricing of this property allows you to invest in renovations, transforming this house into a stunning and personalised home. Don't miss this opportunity to make your mark on a property with exceptional potential.
This property is for sale by the Modern Method of Auction. Should you view, offer or bid on the property, your information will be shared with the Auctioneer, iamsold.
Please refer to the footnote regarding the services and appliances.
AUCTIONEER'S COMMENTS
This property is for sale by the Modern Method of Auction - powered by iamsold Ltd. Should you view, offer or bid on the property, your information will be shared with the Auctioneer, iamsold.
This method of auction requires both parties to complete the transaction within 56 days of the draft contract for sale being received by the buyers solicitor. This additional time allows buyers to proceed with mortgage finance (subject to lending criteria, affordability and survey).
The buyer is required to sign a reservation agreement and make payment of a non-refundable Reservation Fee, this being 4.2% of the purchase price including VAT, subject to a minimum of £6,000.00 including VAT. The Reservation Fee is paid in addition to purchase price and will be considered as part of the chargeable consideration for the property in the calculation for stamp duty liability.
Buyers will be required to go through an identification verification process with iamsold and provide proof of how the purchase would be funded.
This property has a Buyer Information Pack which is a collection of documents in relation to the property. The documents may not tell you everything you need to know about the property, so you are required to complete your own due diligence before bidding. A sample copy of the Reservation Agreement and terms and conditions are also contained within this pack.
The buyer will also make payment of £349.00 including VAT towards the preparation cost of the pack, where it has been provided by iamsold.
The property is subject to an undisclosed Reserve Price with both the Reserve Price and Starting Bid being subject to change.
REFERRAL ARRANGEMENTS
Cubitt & West and Auctioneer may recommend the services of third parties to you. Whilst these services are recommended as it is believed they will be of benefit; you are under no obligation to use any of these services and you should always consider your options before services are accepted.
Where services are accepted the Auctioneer or Cubitt & West may receive payment for the recommendation and you will be informed of any referral arrangement and payment prior to any services being taken by you.
TO VIEW OR MAKE A BID - Contact Cubitt & West
Use our instant valuation tool and see how much your home is worth in seconds.
We provide fixed-fee residential conveyancing, designed especially for you, with no hidden costs and qualified solicitors available until 8pm.
Find out more