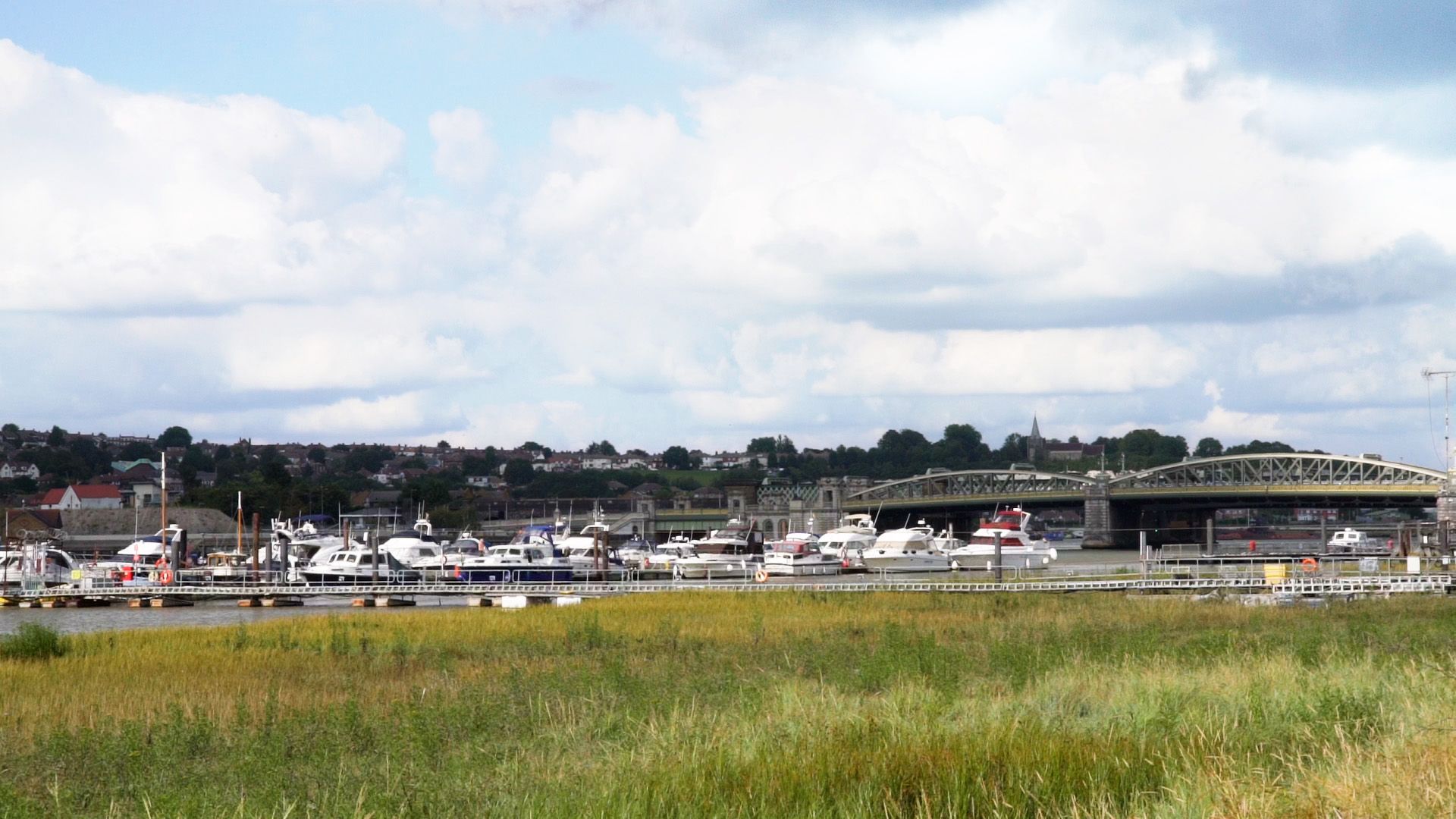Are you thinking of moving home?
Use our instant valuation tool and see how much your home is worth in seconds.





This extended semi-detached home offers much more than meets the eye, boasting a thoughtfully designed side extension and a rare basement conversion that adds impressive additional living space.
Tucked away in a well-established residential area, the home benefits from a garage and private parking to the rear once surrounding greenery is tidied, which the current owner does not use but can be reformed with some changes
Inside, the ground floor flows well, with open and connected living spaces ideal for modern family life or entertaining guests. The real surprise lies beneath, the basement level, cleverly incorporated as part of the side extension, offers a highly versatile bonus room, perfect as a second lounge, games room, home office, or even a gym.
Upstairs, the home features four good-sized bedrooms and a well-appointed family bathroom, making it ideal for growing families or those needing extra space to work or study from home.
Use our instant valuation tool and see how much your home is worth in seconds.
We provide fixed-fee residential conveyancing, designed especially for you, with no hidden costs and qualified solicitors available until 8pm.
Find out more
Conveniently situated just south of London, Chatham is a diverse town with modern and historic charm. Whether you're looking for a Victorian terrace or sizeable Edwardian home, there's a property in Chatham available to suit any budget, with excellent transport links to the capital, making it ideal for commuting and day trips.
