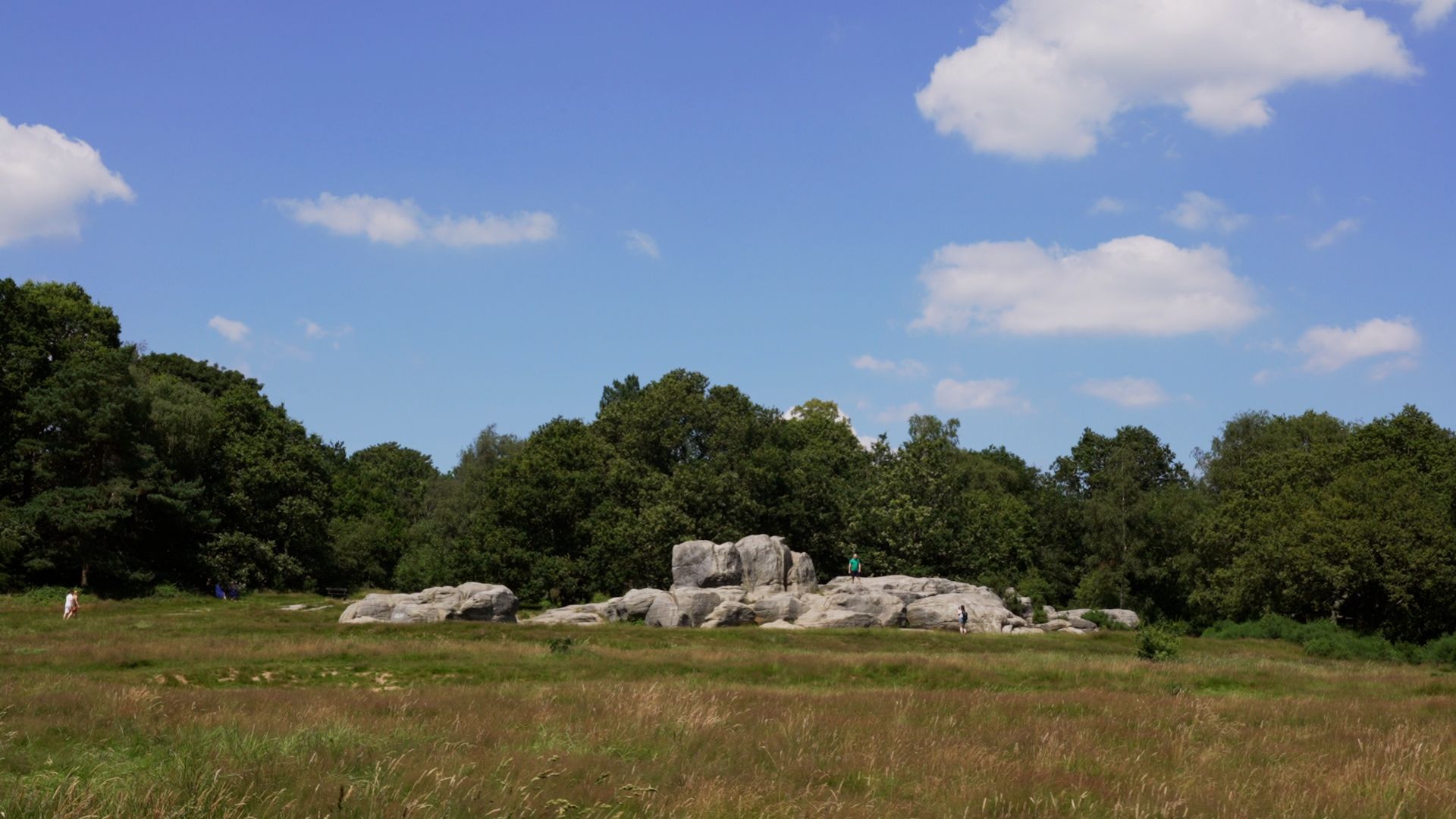Are you thinking of moving home?
Use our instant valuation tool and see how much your home is worth in seconds.





This beautifully presented four-storey semi-detached townhouse built in 2020, combines the timeless charm of Victorian-inspired architecture with all the advantages of modern living. It includes underfloor heating on two floors, security systems, CCTV, blinds fitted throughout the house and modern lighting and heating systems that can be operated from your phone. It is conveniently located with the Tunbridge Wells Girls Grammar School, Skinners School and the Tunbridge Wells boys grammar school close by while good primary schools, cafes, local shops and parks can be found in the immediate vicinity. You can easily stroll into Tunbridge Wells town centre and the A26 provides access easy to the A21 for the M25.
The property has instant kerb appeal with an attractive front door to the hallway. This has access to stairs leading to the upper and lower floors, a cloakroom, a study and a stylish sitting room, enhanced by a bespoke fitted unit along one wall. The contemporary character of this spacious property shines through in the lower ground floor that includes a cloakroom and an entertainment space/snug with French doors to an outdoor area. The centrepiece is the stunning open plan kitchen and living area featuring four bi-fold doors to the rear garden, a generous seating and dining area crowned by a striking lantern skylight, a superb island/breakfast bar with charcoal-grey units and a stone composite worktop with an induction hob. The surrounding flat-fronted white units are topped with the same work surfaces and house Neff appliances and a Quooker tap. An adjacent utility room provides additional storage and laundry facilities.
The first floor includes an airing cupboard, a guest double bedroom with fitted mirrored wardrobes, a bay window and an en suite shower while the principal bedroom features a dressing area with fitted wardrobes and a luxurious en suite shower. The top floor has an impressive family bathroom and two double bedrooms with partially vaulted ceilings and built-in mirrored wardrobes.
There are two allocated parking spaces with an EV charging point and a pathway bordered by shrubs and hedging to the front door. The rear, low-maintenance garden offers an excellent out door entertainment space and a neatly kept lawn with close-board fencing for privacy and security.
Use our instant valuation tool and see how much your home is worth in seconds.
We provide fixed-fee residential conveyancing, designed especially for you, with no hidden costs and qualified solicitors available until 8pm.
Find out more
Royal Tunbridge Wells, nestled in the heart of Kent, is a town that effortlessly combines historic charm with modern amenities. Known for its Georgian architecture, verdant parks, and vibrant cultural scene, it offers residents a high quality of life. Whether you're a young professional, a growing family, or seeking a serene retirement spot, Tunbridge Wells caters to diverse lifestyles with its excellent schools, shopping destinations, and recreational facilities.
