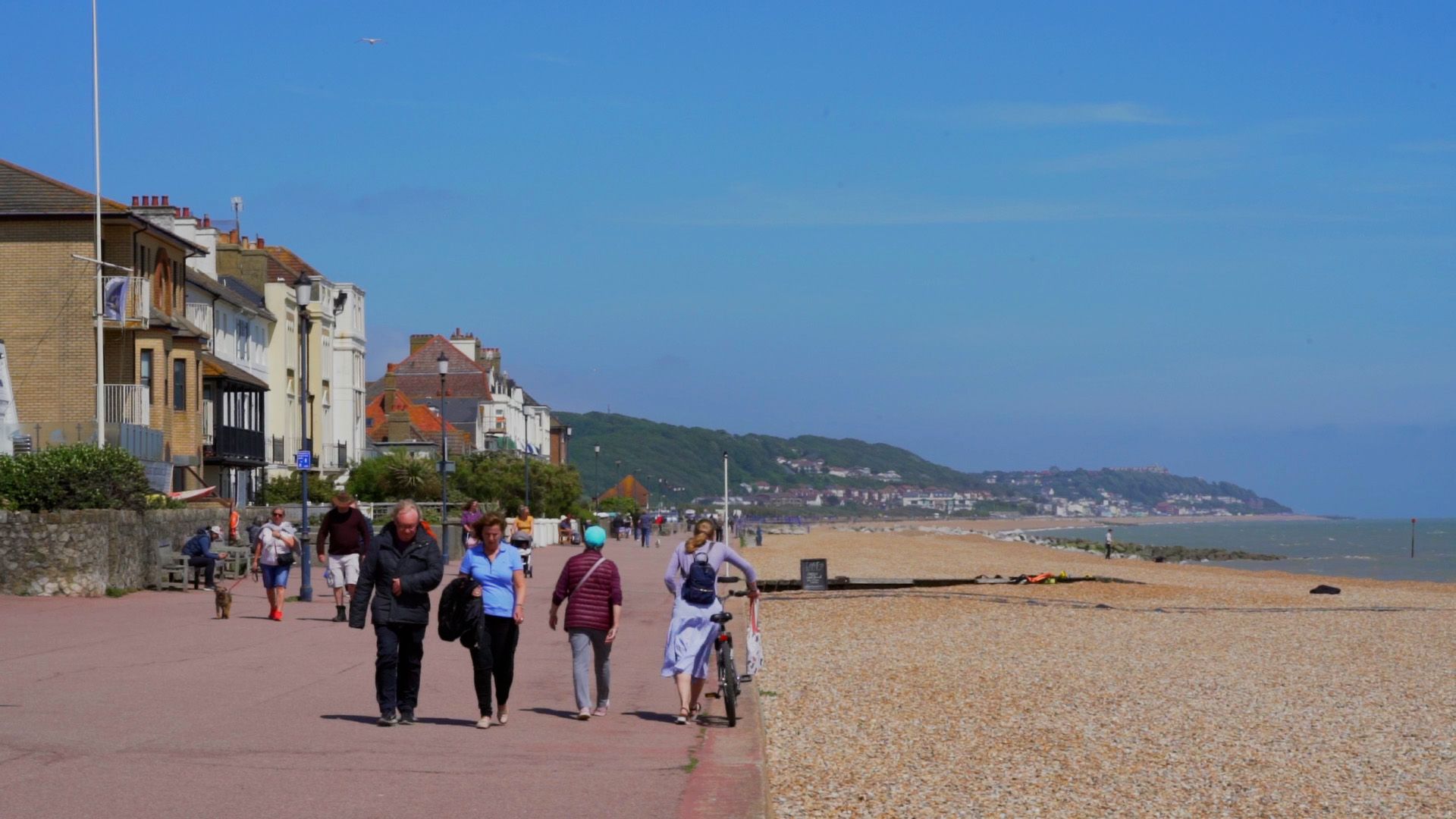Are you thinking of moving home?
Use our instant valuation tool and see how much your home is worth in seconds.





Situated in an elevated position this delightful three storey property has stunning views to the sea. Converted about five years ago from a major part of an original Edwardian Arts and Crafts style detached residence. It is part of a complex of three converted houses and a modern apartment block and is approached up a long private drive to the communal carpark with visitor parking.
A private pedestrian gate opens onto a pathway leading to the original oak beamed veranda style porch with tiled flooring and the front decked terrace. There is a reception hall with an original marble surround fireplace, engineered oak flooring with underfloor heating that continues throughout the ground floor and glazed double doors to an inner hall. Here you will find a cloakroom, a control systems cupboard and central stairs.
The large triple aspect lounge/diner features an original herringbone brick fireplace and a wide arch surround, built in shelving and cupboards plus a box bay with French doors to the front terrace and wonderful views over the sedum green roof of the apartments. The kitchen/breakfast room includes shaker style units housing an array of built in appliances, a breakfast bar, a utility area and space for a table and chairs under skylight windows and adjacent to French doors. These open onto a secluded rear patio and the wild garden bank.
The first floor galleried landing includes a store cupboard and fitted shelving. There is a contemporary family bathroom, a double bedroom with a fitted cupboard and the main bedroom with a box bay window, sliding mirrored cupboards and an en suite shower room. Steps lead down to a secondary landing with an understairs and storage cupboard and a double bedroom.
The top floor offers a superb partially vaulted double bedroom/office with built in shelving, fitted cupboards, eaves storage and French doors to a balcony, where you can enjoy the panoramic vista.
There are two allocated parking spaces and a bike/storage cupboard.
Good local primary schools are available while there are two excellent grammar schools in Folkestone and private schools in Ashford, Canterbury and Dover. Sandling station is nearby and it is less than an hour to London on the high speed train from Folkestone West or about 35 minutes from Ashford International, while it is only a short drive to the Channel Tunnel
Use our instant valuation tool and see how much your home is worth in seconds.
We provide fixed-fee residential conveyancing, designed especially for you, with no hidden costs and qualified solicitors available until 8pm.
Find out more
A seaside haven with stunning views of the Channel, Hythe is situated on the sunny south coast of Kent. If you’re looking for a town packed with quirky independent stores, top sporting facilities and scenic walks, property in Hythe is right up your street.
